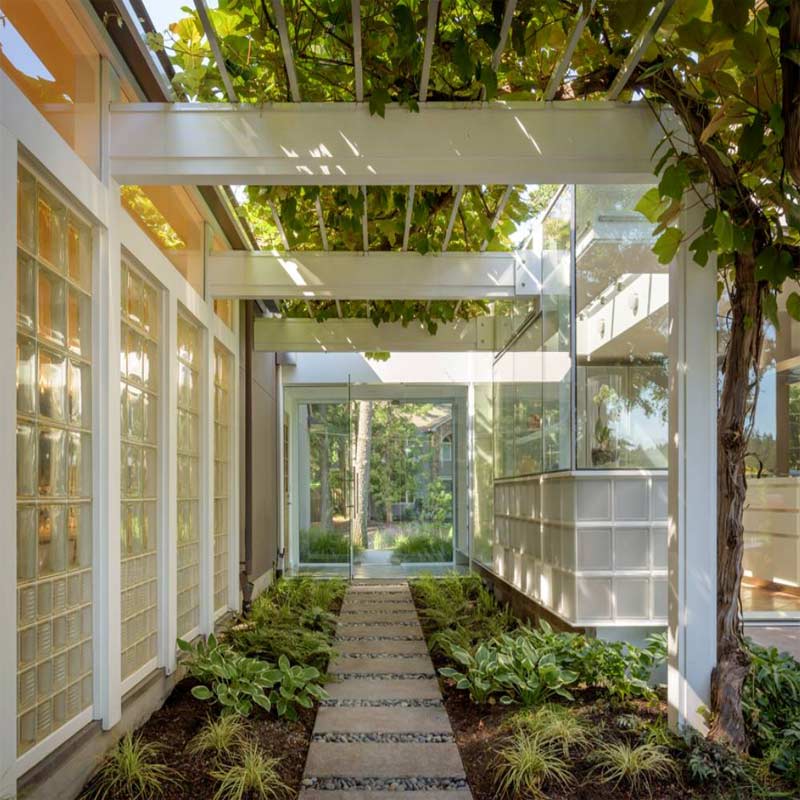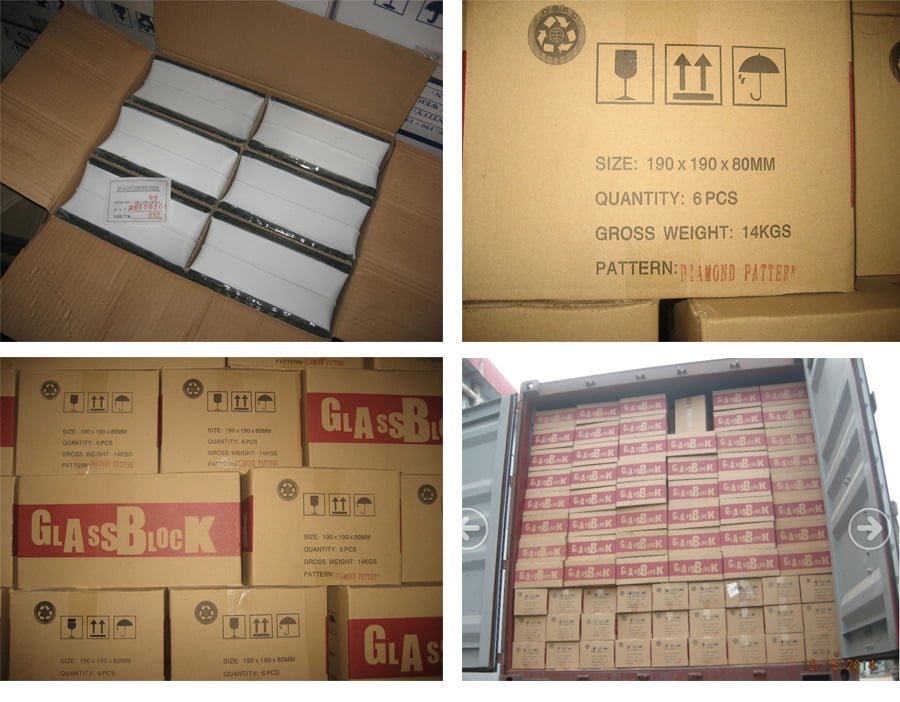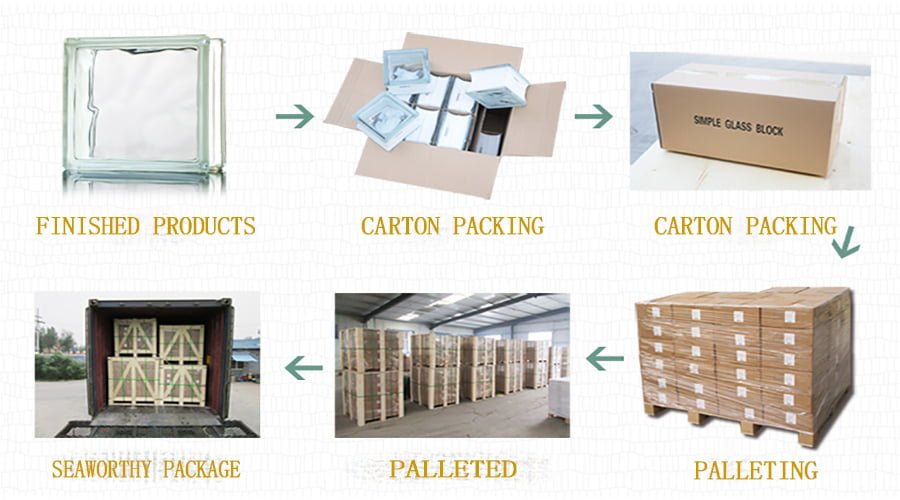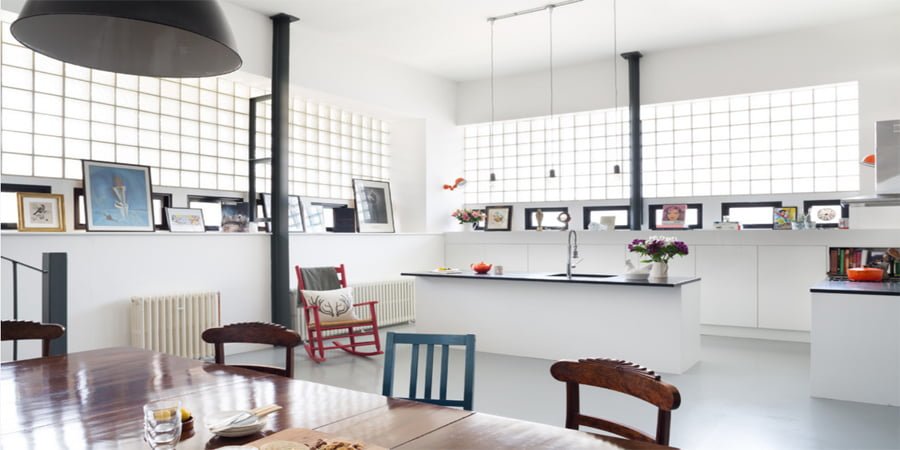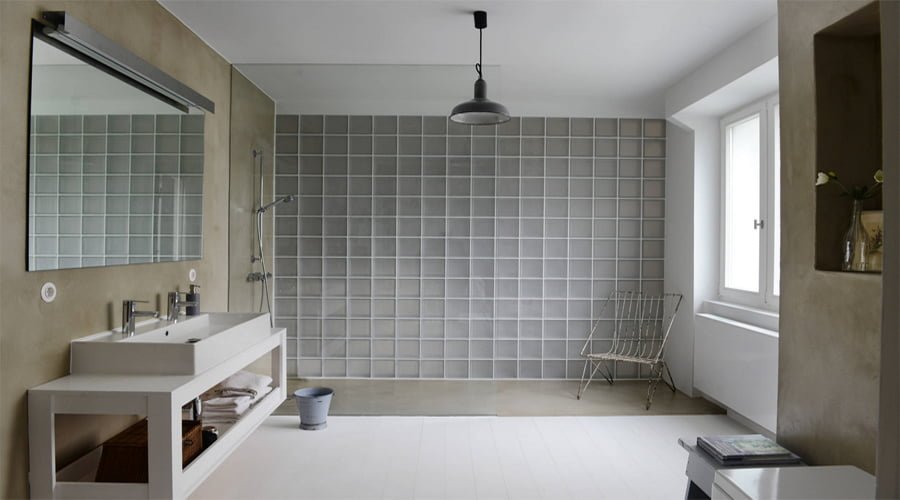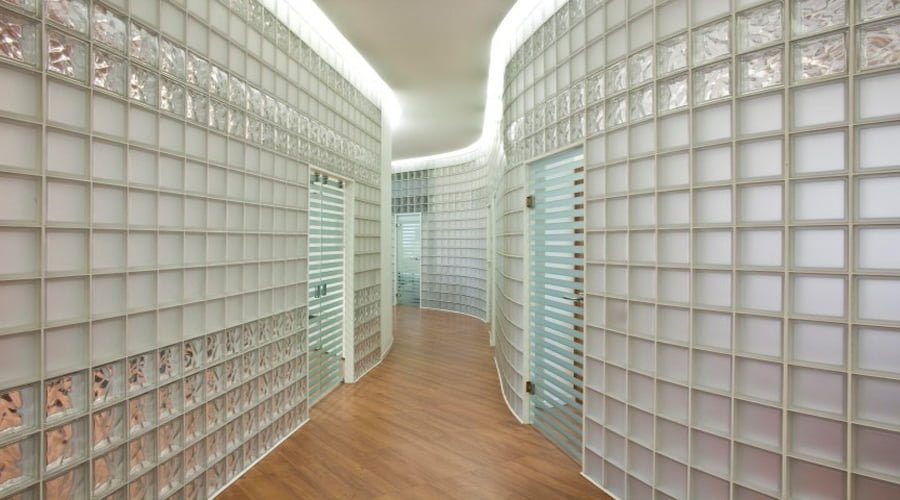decorative glass blocks
emballage bloc de verre & livraison
Détail d'emballage: paquet neutre,6 pièces ine one carton, 1450 cartons in one continer
détail de livraison: Dans 15 jours après réception de votre dépôt
|
Taille |
Couleur |
Détails du forfait |
Poids total (kg / Conteneur) |
|
| Dimensions de la boîte(millimètre) | Capacité / 20 LCM | |||
| 190*190*80 | Clair | 380*252*196mm / x6 | 9000pcs / 1450boxes | 21600 |
| 190*190*80 | Couleur | 380*252*196mm / x6 | 9000pcs / 1450boxes | 21600 |
| 190*190*80 | En couleur | 380*252*196mm / x6 | 9000pcs / 1450boxes | 21600 |
| 190*190*95 | Clair | 385*297*200mm / x6 | 7500pcs / 1250boxes | 21600 |
| 190*190*95 | Couleur | 385*297*200mm / x6 | 7500pcs / 1250boxes | 21600 |
| 240*240*80 | Clair | 416*242*246mm / 5pcs | 5000pcs / 1000boxes | 21600 |
| bloc d'angle | Clair | 470*235*200mm / 8pcs | 5000pcs / 1000boxes | 21600 |
| End block | Clair | 385*252*196mm / x6 | 9000pcs / 1450boxes | 21600 |
| bloc d'épaule | Clair | 385*252*196mm / x6 | 9000pcs / 1450boxes | 21600 |
le cas des clients:

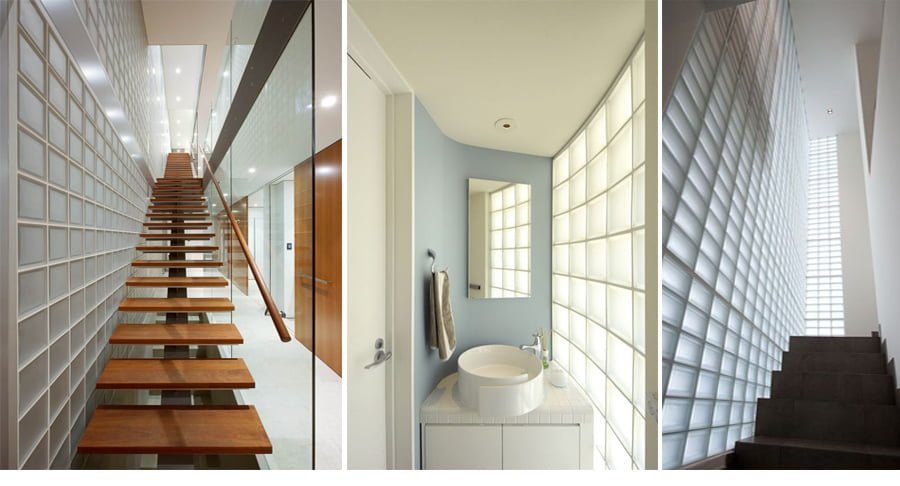
Produits connexes :

THE ADVANTAGE OF GLASS BLOCKS:
1.fire-resistant:high thermal resistance,single glass block wall has the same fire resistant effect as fireproof door type B.
2.energy-saving:isolation thermique,low conduction of heat.
3.résistant au gel,moist insulation.
4.safety:high intensity.
5.wonderful decoration effect:splendid or elegant or majestic or as you can imagine.
Séries:clear sereis,full color series,side-colored series,acid series,in-colored series.
Taille:190*190*80millimètre,
190*190*95millimètre,
145*145*90millimètre,
145*145*80millimètre,
240*240*80millimètre,
240*115*80millimètre.
FAQ:
UNE:Fonctionnalités et applications?
B:
| Taille | Fonctionnalités et applications | ||
| L(millimètre) | W(millimètre) | épais(millimètre) | |
| 190 | 190 | 80 | Taille appropriée, large et moyen, peut répondre aux besoins généraux, est une brique courante pour divers murs, partitions, et autres bâtiments. C'est une brique de verre conventionnelle avec une couleur relativement pleine et est largement utilisée ici et à l'étranger. |
| 240 | 240 | 80 | La superficie de l'unité est relativement grande, et il est facile de maintenir l'effet global de la surface du mur. C'est simple et simple, et c'est élégant et clairvoyant. Il convient particulièrement à la maçonnerie de murs et de cloisons de grande surface, surtout en combinaison avec d'autres spécifications. |
| 190 | 190 | 95 | Lourd, robuste, durable, de taille moyenne, sûr et fiable, convient à toutes sortes de clôtures exposées, soutenant les murs extérieurs des bâtiments, et autres murs d'isolement. Villas avec jardin, zones résidentielles supérieures, et les murs extérieurs des bâtiments publics l'aiment surtout. . |
| 145 | 145 | 95(80) | Exquis et beau, il convient pour une utilisation dans les murs des entreprises et des bureaux haut de gamme. C'est le matériau mural le plus populaire dans les pays étrangers (surtout au Japon). |
| 115 | 115 | 80 | La version de poche de la brique de verre, from the KST, est utilisé avec des briques de verre de 240 * 240 * 80mm. La combinaison est flexible et l'effet est exceptionnel. |
how to install?
Safety First
A wall of glass blocks is heavy, so it's important to check that the floor below can take the weight - especially if you're building on a suspended wooden floor. If you're in any doubt, get some professional advice before you start your project.
Étape 1
Nail an expansion strip to the sides of the frame at intervals, stop just short of the bottom of the frame so you can fit a spacer in. Then mix the mortar until it's smooth and lay a bed of it on the bottom of the frame (the sill). Use enough mortar to give you a 10mm joint when your blocks are in place.
Étape 2
Starting at one corner, place an L-shaped spacer against the frame and a T-shaped spacer to support the other end of the block (use one of the blocks to mark out the right position).
Étape 3
Lay the first block in the corner and bed it down firmly onto the spacers.
Étape 4
Put the next T-shaped spacer in place, and add enough mortar to the side of the second block to fill the cavity between the blocks. Then sit the second block on the spacers and push it against the first block, making sure it fits snugly on the spacers.
Étape 5
Carry on until the first row is complete - checking from time to time with a spirit level to make sure it's straight. Put mortar on top of the first row and bed in full spacers between the blocks. You're now ready to lay the second row!
Étape 6
Use a craft knife to cut the expansion strip level with the second row of blocks.
Étape 7
Lift the expansion strip and screw a panel anchor to the side of the frame at either end of the row. Then drop the strip back over the vertical arm of the anchor. Its horizontal arm should fit over the block and the spacers - cover it with mortar and continue laying the blocks.
Étape 8
Clean the face of the blocks with a damp sponge from time to time as you work.

Recommandation de produit








