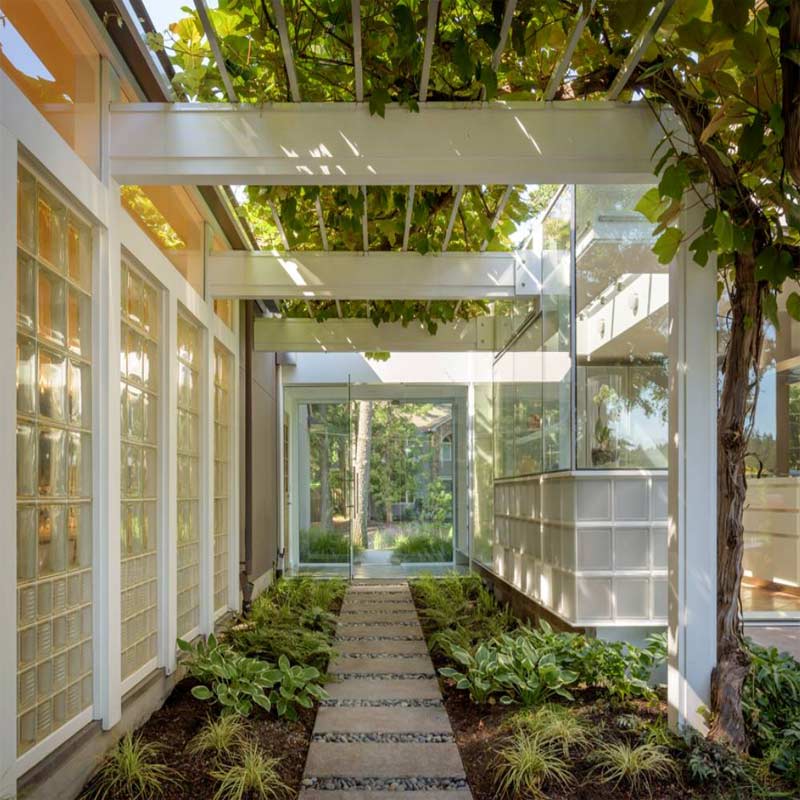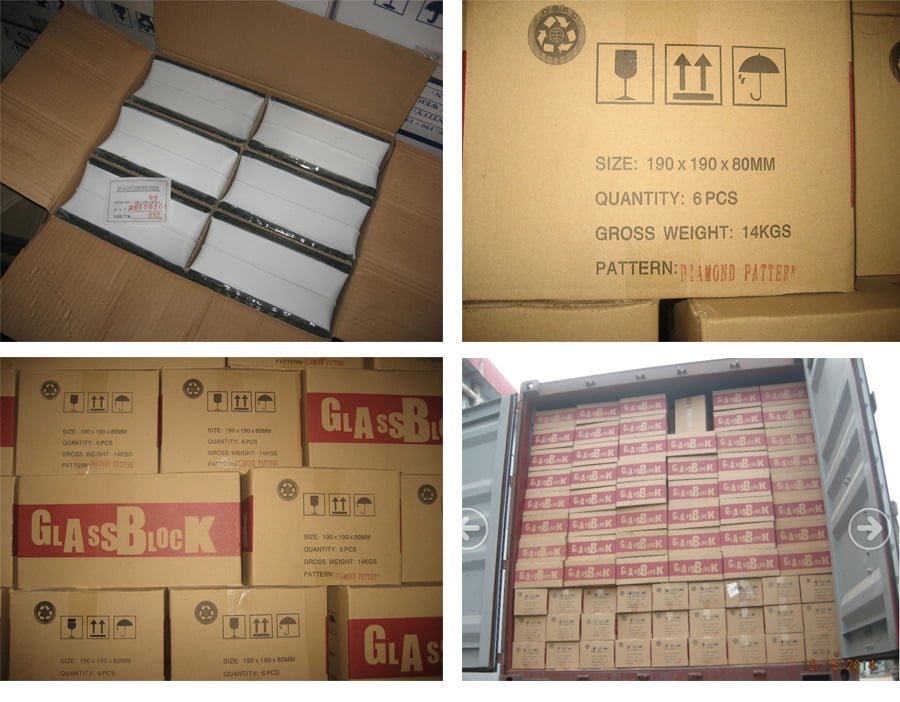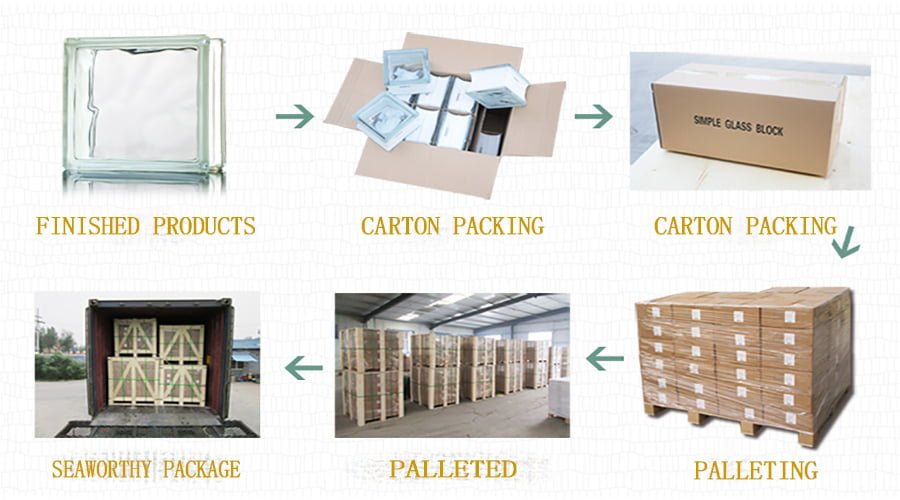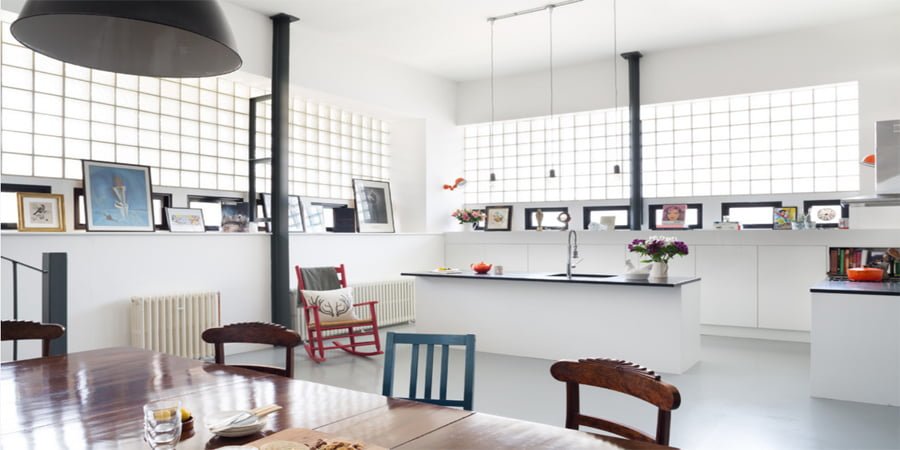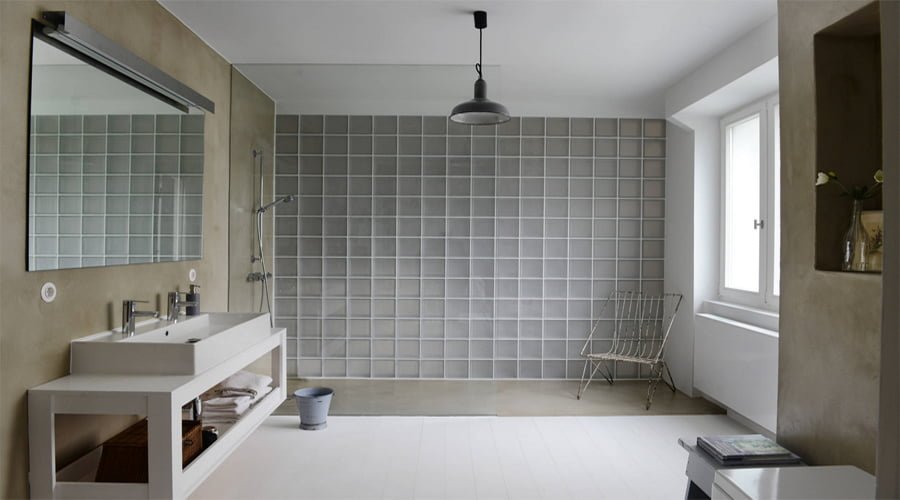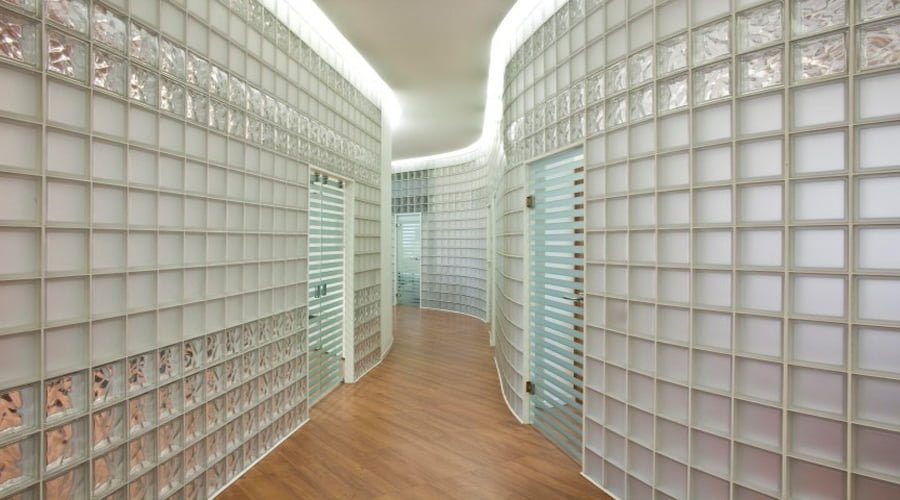decorative glass blocks
บรรจุภัณฑ์บล็อกแก้ว & การจัดส่ง
รายละเอียดบรรจุภัณฑ์: แพคเกจที่เป็นกลาง,6 ชิ้น ine one carton, 1450 cartons in one continer
รายละเอียดการจัดส่งสินค้า: ภายใน 15 วันหลังจากได้รับเงินฝากของคุณ
|
ขนาด |
สี |
รายละเอียดแพคเกจ |
น้ำหนักรวม (กิโลกรัม / Container) |
|
| ขนาดของกล่อง(มม) | ความจุ / 20 FCL | |||
| 190*190*80 | ชัดเจน | 380*252*196mm / 6pcs | 9000ชิ้น / 1450boxes | 21600 |
| 190*190*80 | สี | 380*252*196mm / 6pcs | 9000ชิ้น / 1450boxes | 21600 |
| 190*190*80 | ในสี | 380*252*196mm / 6pcs | 9000ชิ้น / 1450boxes | 21600 |
| 190*190*95 | ชัดเจน | 385*297*200mm / 6pcs | 7500ชิ้น / 1250boxes | 21600 |
| 190*190*95 | สี | 385*297*200mm / 6pcs | 7500ชิ้น / 1250boxes | 21600 |
| 240*240*80 | ชัดเจน | 416*242*246mm / 5pcs | 5000ชิ้น / 1000boxes | 21600 |
| บล็อกมุม | ชัดเจน | 470*235*200mm / 8pcs | 5000ชิ้น / 1000boxes | 21600 |
| บล็อก End | ชัดเจน | 385*252*196mm / 6pcs | 9000ชิ้น / 1450boxes | 21600 |
| ไหล่บล็อก | ชัดเจน | 385*252*196mm / 6pcs | 9000ชิ้น / 1450boxes | 21600 |
กรณีลูกค้า:

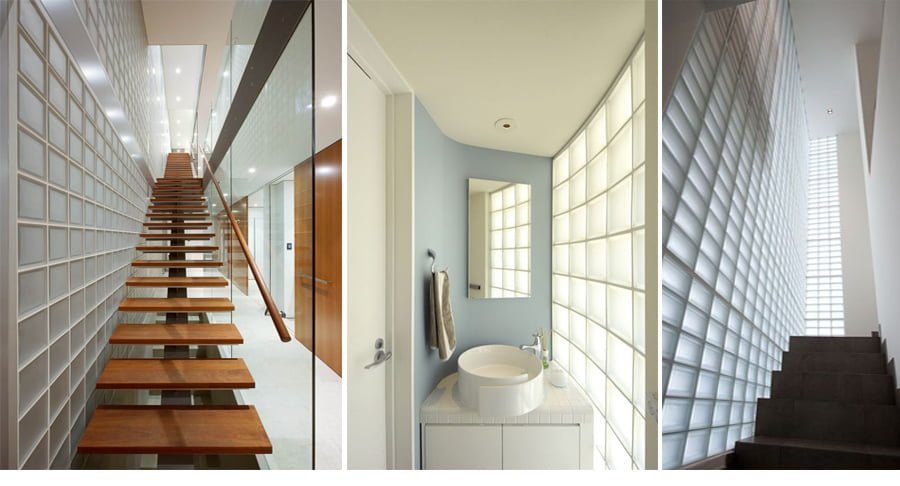
สินค้าที่เกี่ยวข้อง :

THE ความได้เปรียบ บล็อกแก้ว:
1.ทนไฟ:ความต้านทานความร้อนสูง,ผนังกระจกบล็อกเดียวมีผลทนไฟเช่นเดียวกับประตูทนไฟประเภท B.
2.การประหยัดพลังงาน:ฉนวนความร้อน,การนำความร้อนต่ำ.
3.น้ำค้างแข็งทน,ฉนวนกันความร้อนชื้น.
4.ความปลอดภัย:ความเข้มสูง.
5.ผลการตกแต่งที่ยอดเยี่ยม:สวยงามหรือสง่างามหรือคู่บารมีหรือเป็นคุณสามารถจินตนาการ.
ชุด:sereis ชัดเจน,ชุดสีเต็มรูปแบบ,ชุดด้านสี,ชุดกรด,ในชุดสี.
ขนาด:190*190*80มม,
190*190*95มม,
145*145*90มม,
145*145*80มม,
240*240*80มม,
240*115*80มม.
คำถามที่พบบ่อย:
ก:Features and applications?
B:
| ขนาด | Features and applications | ||
| L(มม) | W(มม) | thick(มม) | |
| 190 | 190 | 80 | Appropriate size, wide and medium, can cater to the general needs, is a common brick for various walls, partitions, and other buildings. It is a conventional glass brick with relatively full color and is widely used at home and abroad. |
| 240 | 240 | 80 | The unit area is relatively large, and it is easy to maintain the overall effect of the wall surface. It is simple and simple, and it is elegant and far-sighted. It is especially suitable for large-area wall and partition masonry, especially in combination with other specifications. |
| 190 | 190 | 95 | Heavy, sturdy, คงทน, medium-sized, safe and reliable, suitable for all kinds of exposed fences, supporting exterior walls of buildings, and other isolation walls. Garden villas, residential upper areas, and exterior walls of public buildings mostly like it. . |
| 145 | 145 | 95(80) | Exquisite and beautiful, it is suitable for use in the walls of high-end business and office areas. It is the most popular wall material in foreign countries (especially in Japan). |
| 115 | 115 | 80 | The pocket version of the glass brick, from the KST, is used with 240*240*80mm glass bricks. The combination is flexible and the effect is outstanding. |
how to install?
Safety First
A wall of glass blocks is heavy, so it's important to check that the floor below can take the weight - especially if you're building on a suspended wooden floor. If you're in any doubt, get some professional advice before you start your project.
Step 1
Nail an expansion strip to the sides of the frame at intervals, stop just short of the bottom of the frame so you can fit a spacer in. Then mix the mortar until it's smooth and lay a bed of it on the bottom of the frame (the sill). Use enough mortar to give you a 10mm joint when your blocks are in place.
Step 2
Starting at one corner, place an L-shaped spacer against the frame and a T-shaped spacer to support the other end of the block (use one of the blocks to mark out the right position).
Step 3
Lay the first block in the corner and bed it down firmly onto the spacers.
Step 4
Put the next T-shaped spacer in place, and add enough mortar to the side of the second block to fill the cavity between the blocks. Then sit the second block on the spacers and push it against the first block, making sure it fits snugly on the spacers.
Step 5
Carry on until the first row is complete - checking from time to time with a spirit level to make sure it's straight. Put mortar on top of the first row and bed in full spacers between the blocks. You're now ready to lay the second row!
Step 6
Use a craft knife to cut the expansion strip level with the second row of blocks.
Step 7
Lift the expansion strip and screw a panel anchor to the side of the frame at either end of the row. Then drop the strip back over the vertical arm of the anchor. Its horizontal arm should fit over the block and the spacers - cover it with mortar and continue laying the blocks.
Step 8
Clean the face of the blocks with a damp sponge from time to time as you work.

คำแนะนำผลิตภัณฑ์








